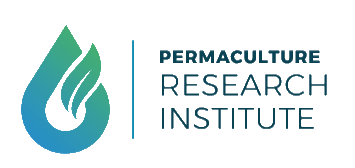


|
Joined:
|
04/02/2011 |
|---|---|
|
Last Updated:
|
05/11/2011 |
|
Location:
|
Traverse City, Michigan, United States |
|
Climate Zone:
|
Cool Temperate |
|
Web site:
|
www.littleartshram.org |
(projects i'm involved in)
(projects i'm following)
Back to Penny Krebiehl's profile
Posted by Penny Krebiehl over 13 years ago
Little Artshram is proceeding with a year-long final design phase and planning of Little Artshram’s 4.3 acre parcel, preparing a detailed site-plan. This permaculture design will bring together and use a range of different tools, approaches and techniques as appropriate to the 4.3 acres, within the 56 acre barns park, including: Built Environment, Culture and Education, Finance and Economics, Health and Well-being, Land and Nature Stewardship, Land Tenure and Community Governance, and Tools and Technology. The design process will include:
a. Further surveying of the 4.3 acres of land, including the neighbors, people/community who work and maintain it;
b. A comprehensive analysis with an input-output and sector analysis;
c. A final design, which includes sector planning, zoning, sectional elevation, design by the removal of limiting factors (McHarg Exclusion Method); and an Ecological footprint analysis.
e. Making a “financial permaculture” capital fundraising plan; a planting plan; and a phasing and scheduling plan.
f. Preparing a good maintenance plan which includes detailed management plans; calendars and workdays, with regular monthly monitoring systems developed for the assurance that investments of time, money and energy bear fruit.
g. Evaluation of the design work including feedback and information that tell us how well we did, how we can improve, and identifying the next steps in the on-going process of this design, including questionnaires, surveys, and group discussion.
h. Other methods used in this design plan process are:
**OBRIEDM Observation, Boundaries, Resources, Implementation (With a clearly communicated plan of action), Evaluation (What we have, and how elements interact), Design (Base Map with overlays), Maintain (taking both sweat equity and financial energy into consideration)
**Yeoman’s Relative Permanence Scale guiding the order in which the landscape of the 4.3 acres is designed (Climate, Land shape, Water, Roads, Trees, Buildings, Fences and boundaries, Soil) and Keyline Planning
**Use of Pattern Language: uncovering patterns that we’ve observed in the way we are creating this place of community gathering, education and interfacing with the activities, mission and vision of the other barns property entities.
You must be logged in to comment.

| course |
| Type: Permaculture Design Certificate (PDC) course |
| Teacher: Penny Livingston Stark |
| Location: California, USA |
| Date: Jan 2005 |

| Teaching Permaculture Creatively |
| Type: Teacher Training |
| Teacher: Dave Jacke |
| Location: High Falls, New York |
| Date: Jan 2009 |

| Earth Activist Trainiing |
| Type: Permaculture Design Certificate (PDC) course |
| Teacher: Starhawk Starhawk |
| Location: Cazadero, CA |
| Date: Jan 2006 |
| 0 PDC Graduates (list) |
| 0 PRI PDC Graduates (list) |
| 0 Other Course Graduates (list) |
| have acknowledged being taught by Penny Krebiehl |
| 0 have not yet been verified (list) |
| Penny Krebiehl has permaculture experience in: |
|---|
| Cool Temperate |