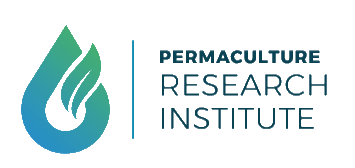


|
Joined:
|
26/11/2014 |
|---|---|
|
Last Updated:
|
21/01/2015 |
|
Location:
|
Carmel, Indiana, United States |
|
Climate Zone:
|
Cool Temperate |
|
Gender:
|
Male |
|
Web site:
|
www.osmospermaculture.com |
(projects i'm involved in)
(projects i'm following)
Back to Adam Schwarz's profile
Posted by Adam Schwarz over 10 years ago
The barn roof also provides a large area (almost 50% of the area of the house roof) of flash runoff for water harvesting.
The south side currently has no gutter - our idea is to integrate a gutter/piping into the greenhouse to be attached to this side of the barn, to feed directly into the greenhouse. We can then make use of this water source via internal design of the greenhouse elements (e.g., cascade of wicking beds).
The north side has a gutter that we will redirect to capture the water in a rain barrel on the west side, near the flat vegetable beds. If elevated above ground level, this can then gravity-feed a drip pipe irrigation of the beds. Actually, this thinking has caused us to redesign that garden slightly. We’ve modified the initial mandala design so that the beds will be continuously connected in a spiral or zig-zag (back and forth) pattern to that the irrigation hose does not pass over (and water) any of the access gaps. (We can put in some stepping stones to enable short cuts for foot access.)
We’re also debating a couple of options in terms of siting the rain barrel. One is to site it immediately next to the gutter and barn. This would be the simplest but would require a hose feeding the drip irrigation pipe to pass over the access to the barn from the house. No reason this would not work, but I find it aesthetically a bit messy. An alternative is to site the rain barrel on the other side of the access way, right next to the garden. We could enable this by putting up a trellis, with an arch over the access way for passage, and the gutter extended along the top of the trellis (like an aqueduct). The trellis would provide an additional very sunny structure to grow vines, etc. Apart from the extra construction involved, the main drawback to this option is that it will block the view from the house to the edge of the barn and to where we intend to site the greenhouse. We’ll need to ruminate on this a bit.
The other main water feature on the property is a small creek (well, technically it is probably a drain - but I like to think of it as a creek :-) that runs along part of the roadside boundary and then across the property. This captures runoff from residential properties, roads and a nature park just north of our site. However, it runs along/through a flat part of the property (lowest level) and the water level is several feet below the lowest level of our adjacent land. Accordingly, it is not obvious how we might harness this water source (dams or such-like), given that it is not in a valley or running down a major gradient through the property.
You must be logged in to comment.


| Oregon State University Permaculture Design Certificate (OSU161001) |
| Type: Online Permaculture Design Certificate (PDC) Course |
| Teacher: Andrew Millison |
| Location: Online |
| Date: Sep 2017 |